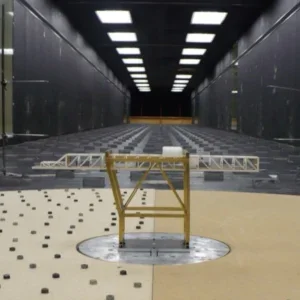I suppose it comes down to whether companies would rather get a comprehensive tender or a sketchy explanation of the job, for example: the type of crane, its capacity and brief geographical outline.
How does your company assess it?
The fact is, every tender is different and a lot of it depends on the individual overseeing the project and his knowledge of the equipment he is asking for.
End users may or may not know what they are asking for.
In the case of the Yuma Proving Ground tender for a 40 US ton capacity overhead crane, a raft of questions have been submitted following announcement of the tender. Here is a selection, along with the answers:
Question: Are there existing runways?
Answer: There are no existing runways. The runways would have to be provided.
Q: If not what is existing?
A: 16 foot haunches are built into the framework of the building.
Q: The specifications ask for class D rating on the crane and the hoist is requested to be H-3. Is this correct, or should both be H3 or H4?
A: H3 is the minimum specifications. An H4 rated hoist is acceptable.
Q: The hoist speed is requested as 8 fpm. Is that a maximum speed or a minimum? Is this a single speed hoist? Two speed? Variable frequency?
A: Eight feet per minute is the maximum variable speed.
Q: How far from the crane is the power supply?
A: The power supply is approximately ten feet from the crane location.
Q: Does the existing panel have a circuit breaker for the crane?
A: There are two circuit breakers installed. There is one 30 amp 480 volt and one 60 amp 480 volt.
Q: Do you want walkways on the crane?
A: Walkways are not required.
Q: What is the haunch height?
A: 16 feet.
Q: What is the height to the lowest obstruction, if other than the truss height?
A: There is a fire sprinkler system installed at 26 feet seven inches.
Q: Will this be a completely enclosed building?
A: This is an enclosed building.
Q: Will there be access to bring a mobile crane into the building to hang the girders?
A: There is a gate at one end of the yard for large vehicle access. The building has access doors with 18 foot clearance.
Q: Will there be free and clear work space?
A: The floor area will be cleared as needed for installation.
Q: Where do our electrical responsibilities begin and end?
A: The contractor will be required to connect to the building power supply and perform a verification of functional operations/tests.
Q: Are we responsible for tying into the circuit breaker and running the wire to junction box next to main disconnect?
A: The contractor will be required to connect to building power supply and perform a verification of functional operations/tests.
Q: Do we need to provide the runway and ASCE rail?
A: Yes, as there are no rails installed.
Q: Will there be room to bring in 62 span box girders?
A: There is a gate at one end of the yard for large vehicle access. The building has access doors with 18 foot clearance.
Q: We are currently working to provide our proposals for solicitations W9124R-08-T-1052 and 1062 and if possible please, I would like to inquire further regarding the Class D specification requirement. Can you please inform me if the cranes require 100% specifications for a Class D crane? One of the main reasons why I ask is that customarily Class D cranes are paired with an H-4 rated hoist.
A: H3 is the minimum specifications. An H4 rated hoist is acceptable.
Q: Also, with respect to the training requirement, can you please clarify exactly what type of training is requested? Whether it be provided by way of manuals or facilitated on site, with an official training representative.
A: The personnel using these crane/hoists are trained annually on the proper operation, lifting techniques and safety. The contractor is to instruct on any dissimilarities in the operation of the crane. A formal class is not required.
Q: With respect to the above solicitations, I would please like to additionally inquire as to the runway specifications. If you would please be so kind as to indicate if the runways are to be supplied by the offeror and what types of supports will be put in place to maintain structural support.
A: The runways and any additional supports beyond the haunches are the responsibility of the contractor.
Some of these had me a bit mystified. After all, they were a bit vague. “Will there be free and clear work space?” one applicant asked. What exactly does that mean? “The floor area will be cleared as needed for installation,” came the reply. Well, yes, otherwise installation wouldn’t be possible.
Would you ask: will you allow us into the building to fit the crane? No, probably not.
Tenders and the resulting applications are a messy business, before the crane guys get anywhere near the job site. Let’s not make the whole thing more painstaking than it needs to be.
By the way, the deadline for the Yuma Proving Ground tender for a 40 US ton capacity overhead crane, is September 18 2008 (next Thursday). Solicitation number: W9124R-08-T-1067. Contact: Steve Tirone, tel: +1 928 328 6287, email: steve.tirone@us.army.mil.
Richard Howes, Editor
rhowes@progressivemediagroup.com






